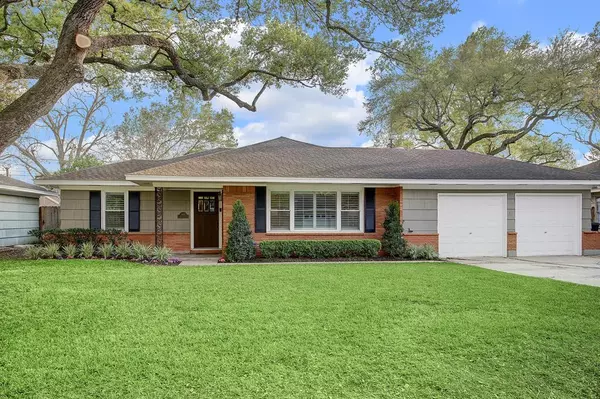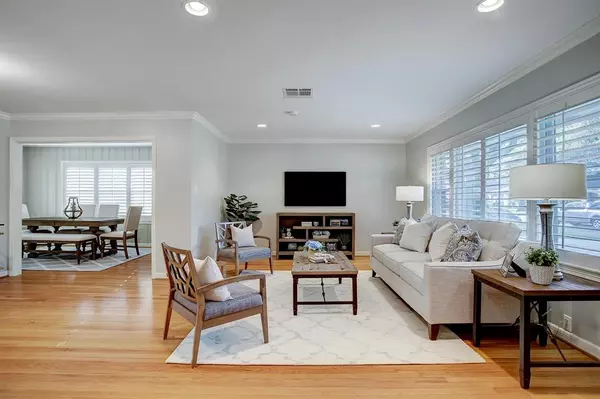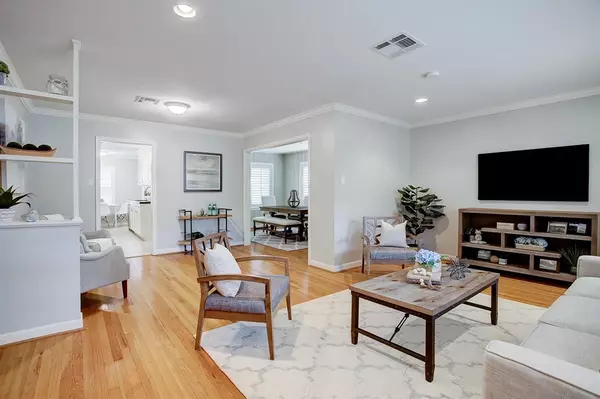For more information regarding the value of a property, please contact us for a free consultation.
Key Details
Property Type Single Family Home
Listing Status Sold
Purchase Type For Sale
Square Footage 1,623 sqft
Price per Sqft $285
Subdivision Knollwood Village
MLS Listing ID 10371096
Sold Date 04/18/23
Style Ranch
Bedrooms 3
Full Baths 2
Year Built 1953
Annual Tax Amount $8,901
Tax Year 2022
Lot Size 7,140 Sqft
Acres 0.1639
Property Description
Centrally located in the distinguished Knollwood Village, this desired ranch style house is ready to be called home. Unique features highlighted include: remodeled kitchen & bathrooms, double-pane windows with plantation shutters, recent interior painting, covered back patio, a storage shed, lush landscaping, home office area, and an open floor plan that flows seamlessly. The two-car garage - which currently serves as a game room, office/work space, and indoor laundry room - can easily be retrofitted to park cars. By adding this functional and recreational space to the listed MLS sq. ft., the house totals almost 2,100 sq. ft. This nestled gem, which has never flooded, located inside the loop offers prime proximity to the Medical Center, NRG Center, Rice Village & University. Stop by this ranch home before you rodeo!
Location
State TX
County Harris
Area Knollwood/Woodside Area
Rooms
Bedroom Description All Bedrooms Down,Primary Bed - 1st Floor
Other Rooms Breakfast Room, Family Room, Formal Dining, Gameroom Down, Home Office/Study, Living Area - 1st Floor, Utility Room in House
Master Bathroom Primary Bath: Shower Only, Secondary Bath(s): Tub/Shower Combo
Den/Bedroom Plus 4
Kitchen Pantry, Under Cabinet Lighting
Interior
Interior Features Crown Molding, Drapes/Curtains/Window Cover, Fire/Smoke Alarm
Heating Central Gas
Cooling Central Electric
Flooring Tile, Wood
Exterior
Exterior Feature Back Yard, Back Yard Fenced, Covered Patio/Deck, Patio/Deck, Side Yard, Storage Shed
Parking Features Attached Garage
Garage Description Additional Parking, Double-Wide Driveway
Roof Type Composition
Street Surface Concrete
Private Pool No
Building
Lot Description Subdivision Lot
Faces North
Story 1
Foundation Slab
Lot Size Range 0 Up To 1/4 Acre
Sewer Public Sewer
Water Public Water
Structure Type Brick,Wood
New Construction No
Schools
Elementary Schools Longfellow Elementary School (Houston)
Middle Schools Pershing Middle School
High Schools Bellaire High School
School District 27 - Houston
Others
HOA Fee Include Courtesy Patrol
Senior Community No
Restrictions Deed Restrictions
Tax ID 078-024-040-0013
Ownership Full Ownership
Energy Description Attic Vents,Ceiling Fans,Digital Program Thermostat,Insulated Doors,Insulated/Low-E windows,Insulation - Other,North/South Exposure
Acceptable Financing Cash Sale, Conventional, FHA, VA
Tax Rate 2.2019
Disclosures Sellers Disclosure
Listing Terms Cash Sale, Conventional, FHA, VA
Financing Cash Sale,Conventional,FHA,VA
Special Listing Condition Sellers Disclosure
Read Less Info
Want to know what your home might be worth? Contact us for a FREE valuation!

Our team is ready to help you sell your home for the highest possible price ASAP

Bought with New Leaf Real Estate



